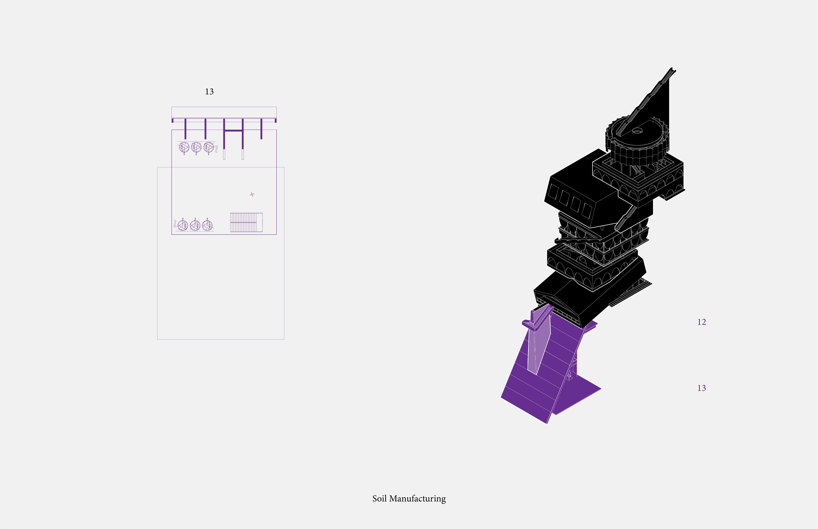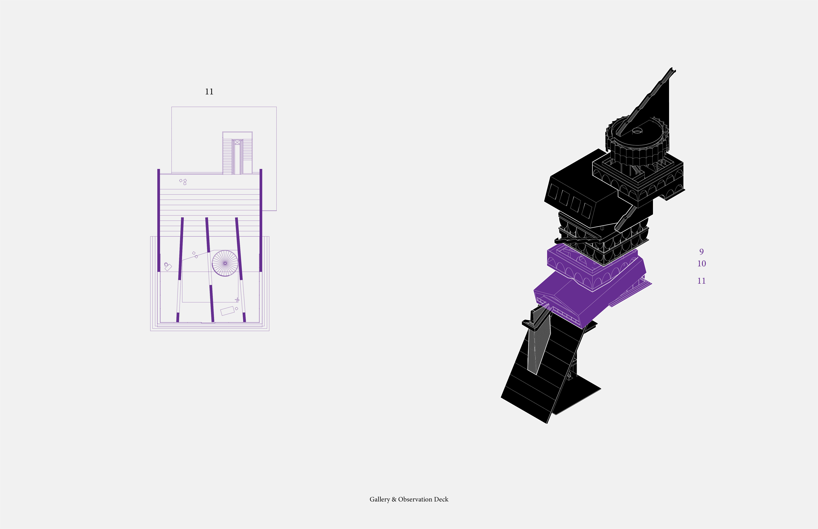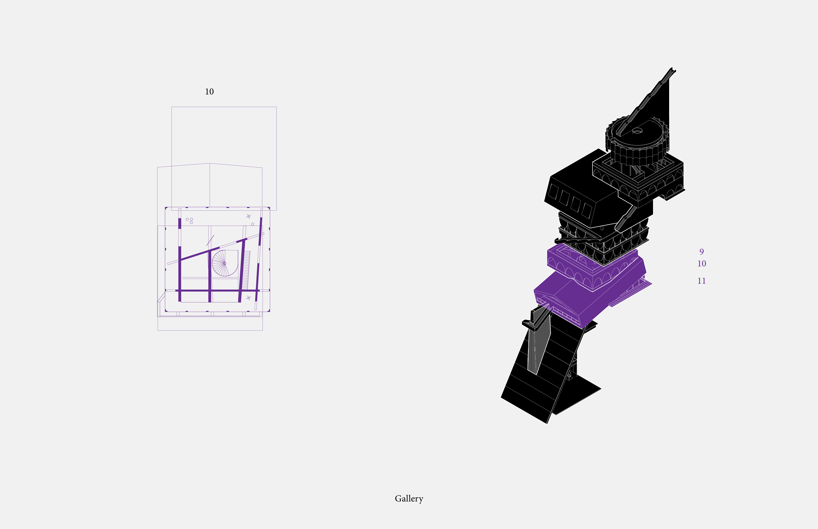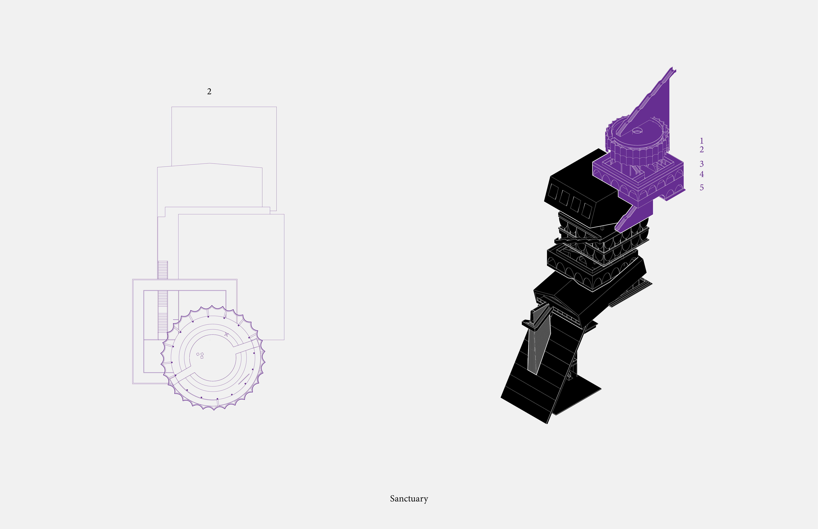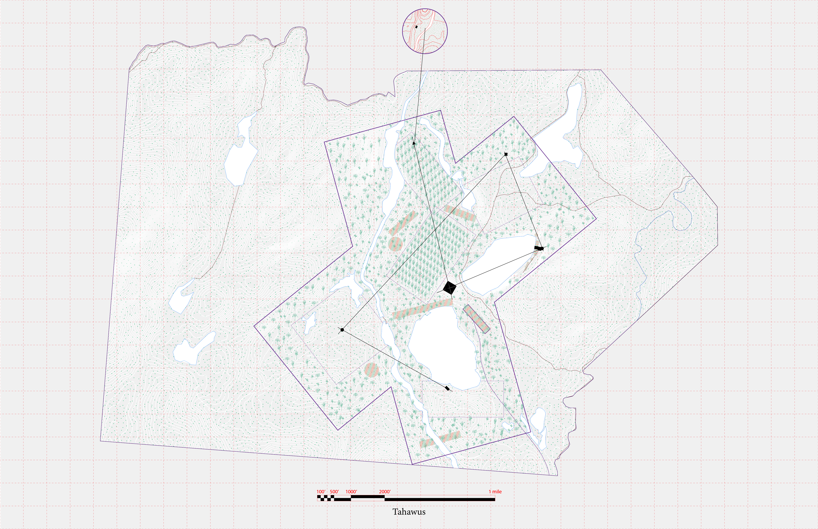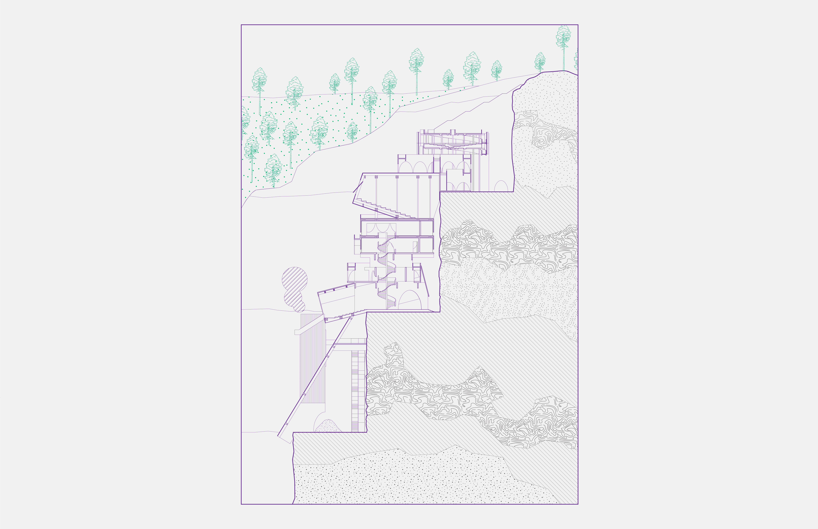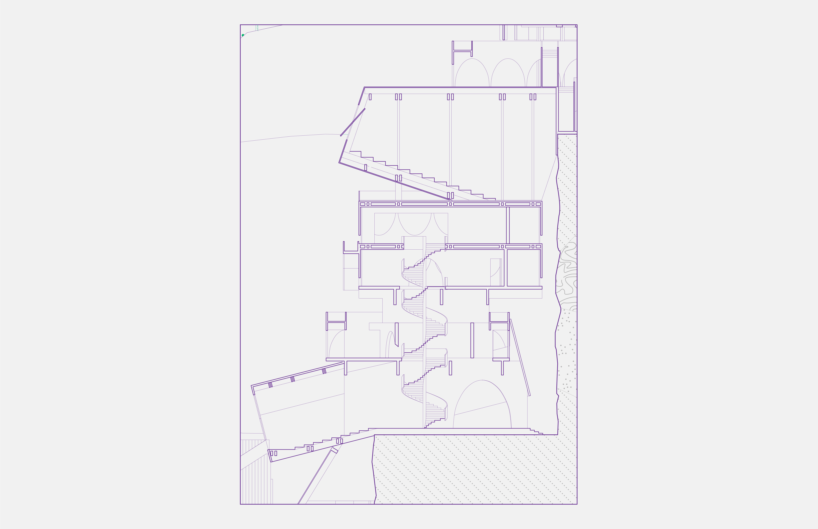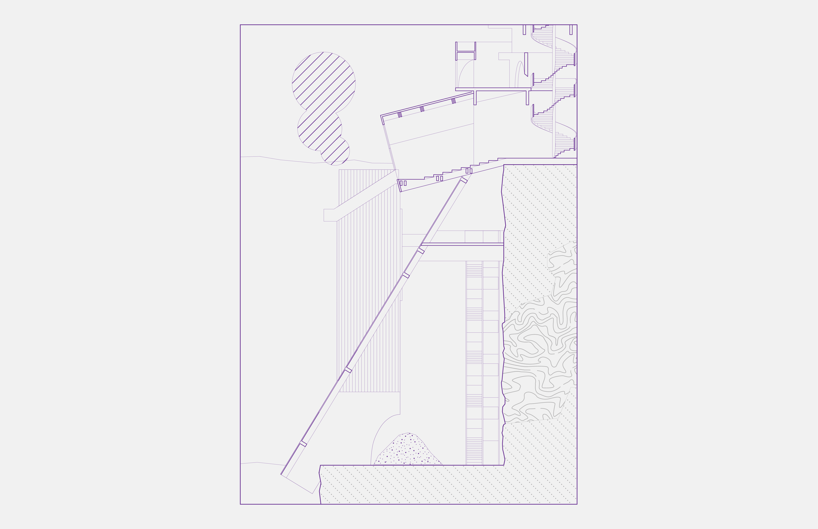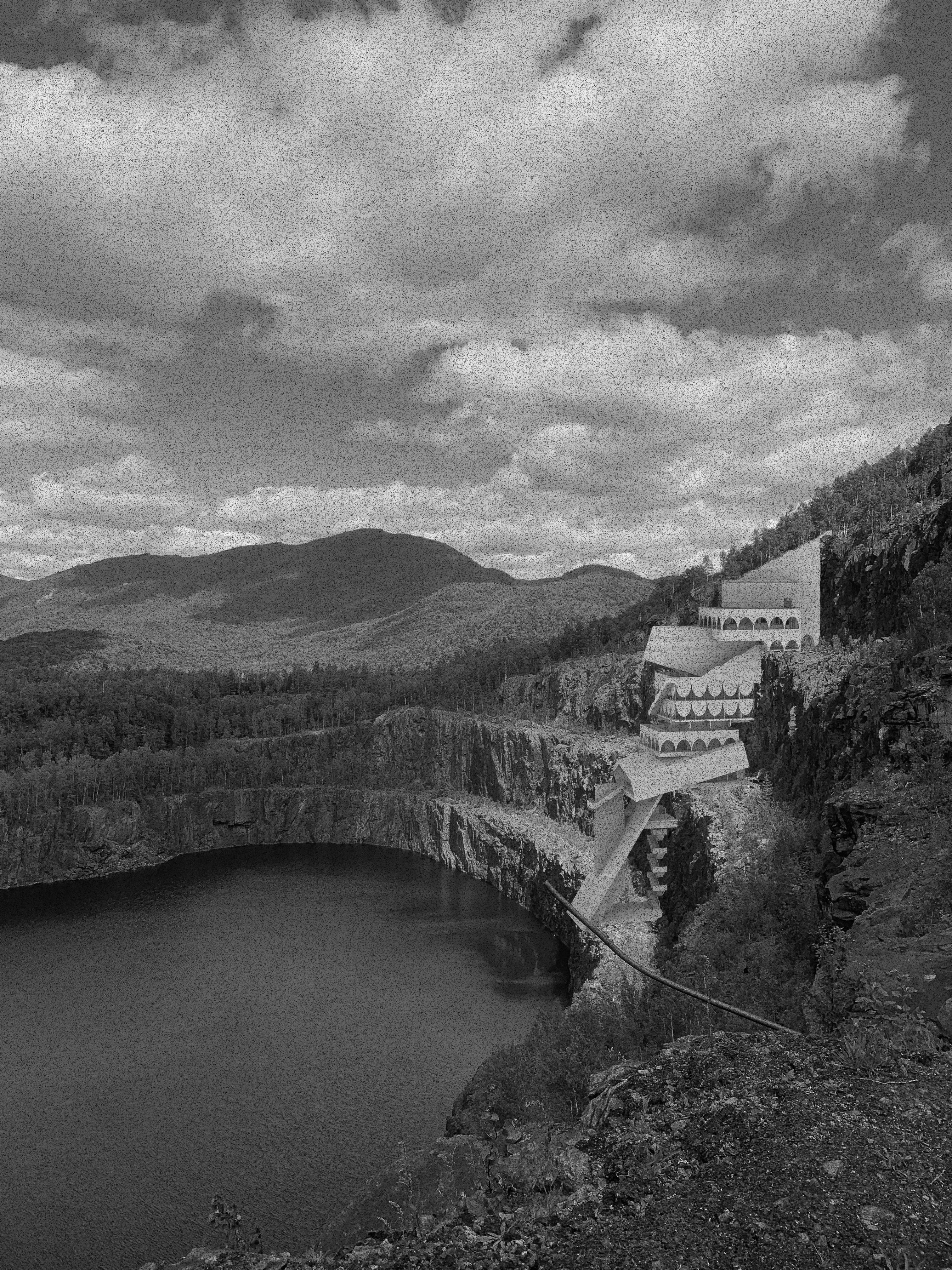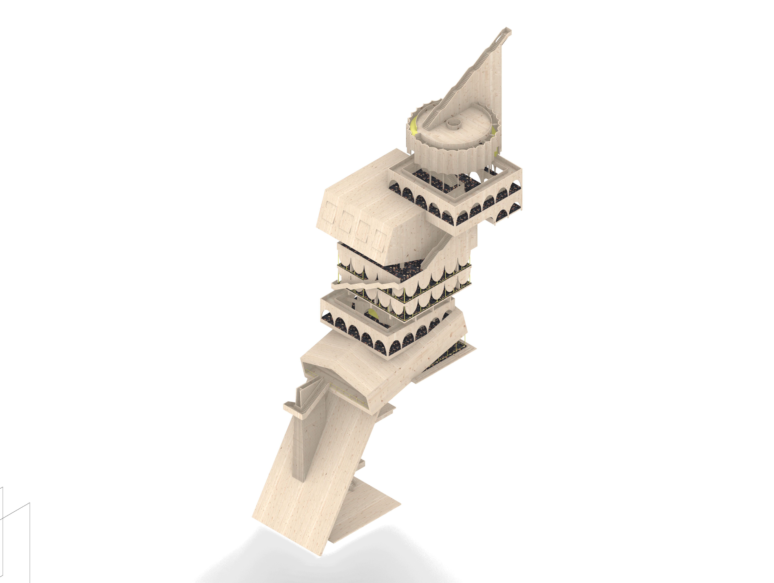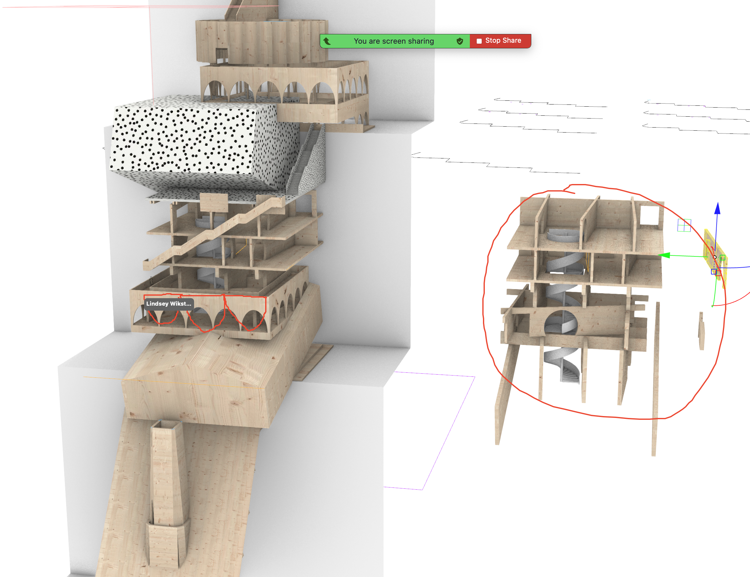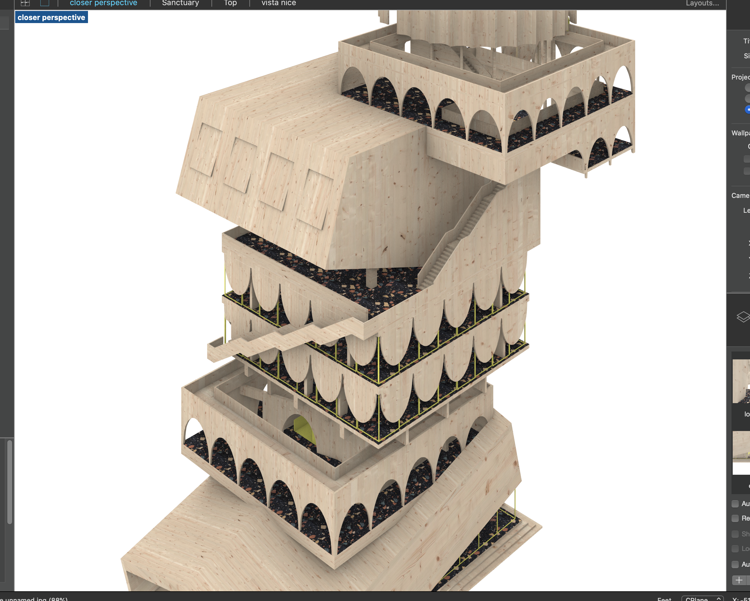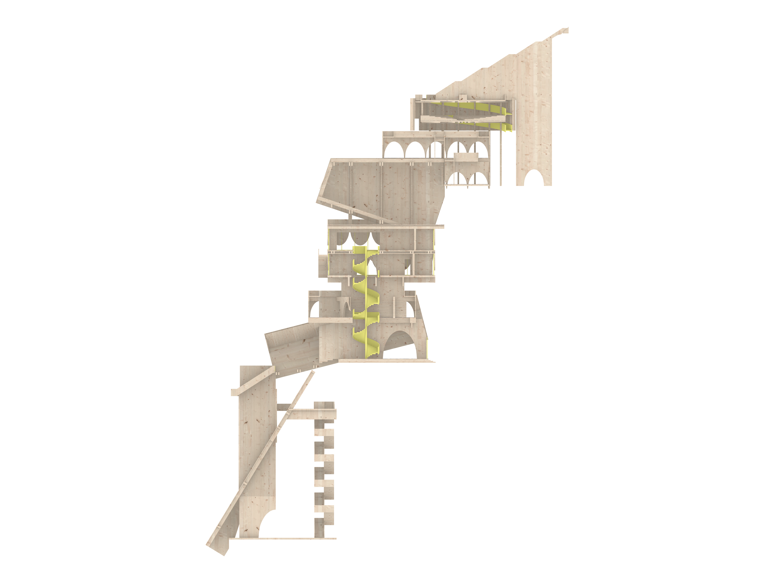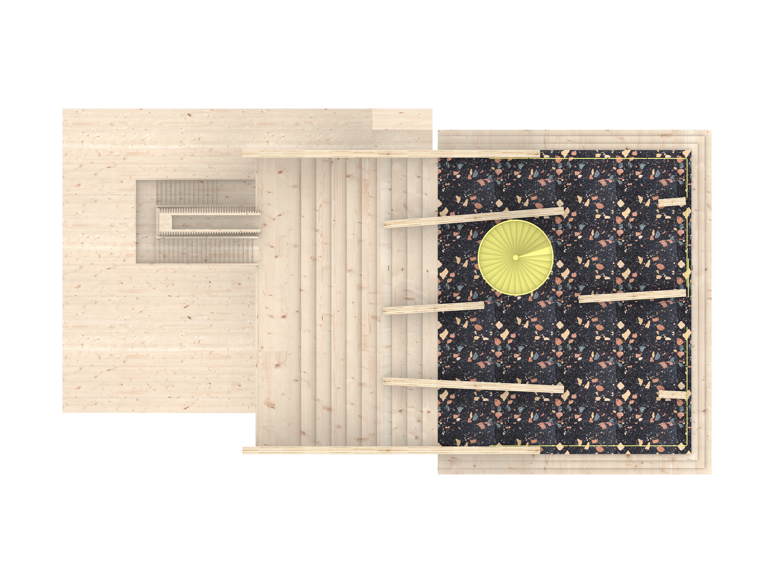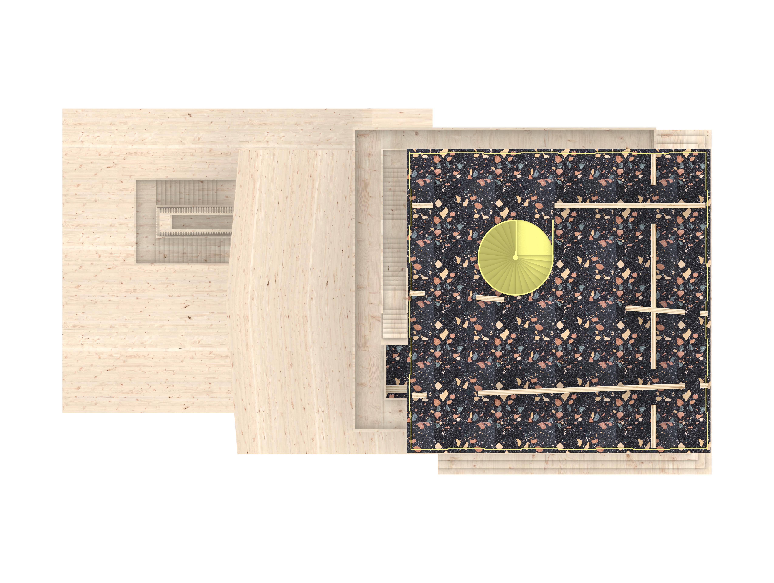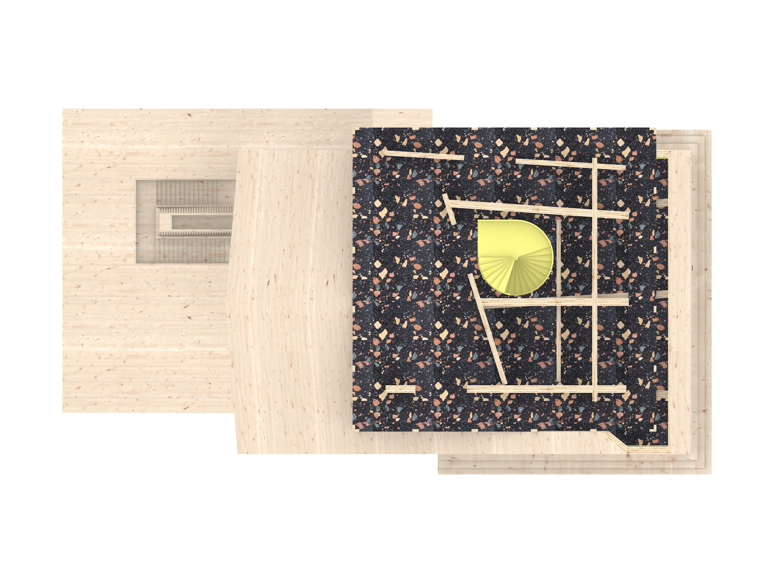2. Monuments of Extraction (WIP)
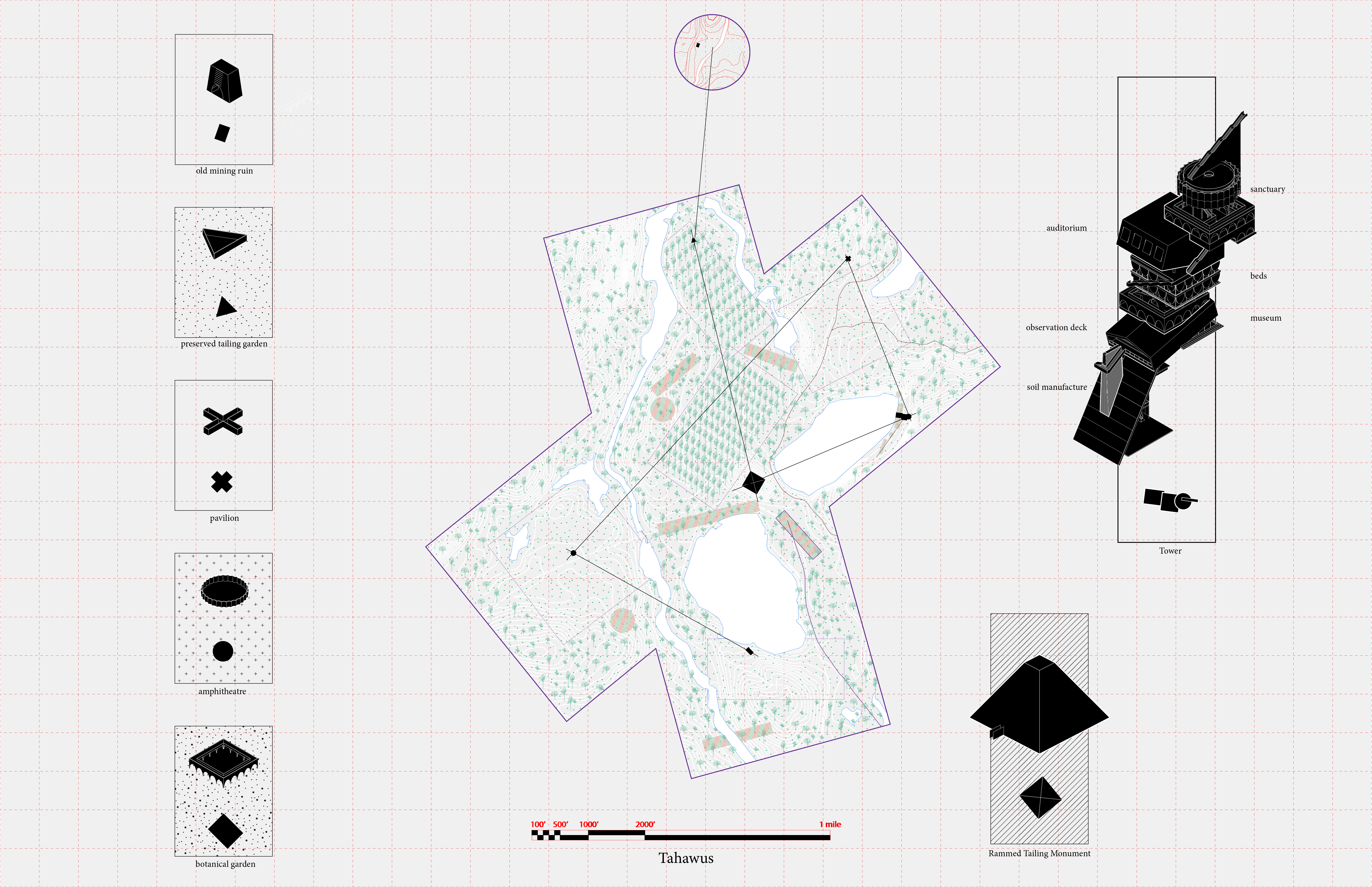
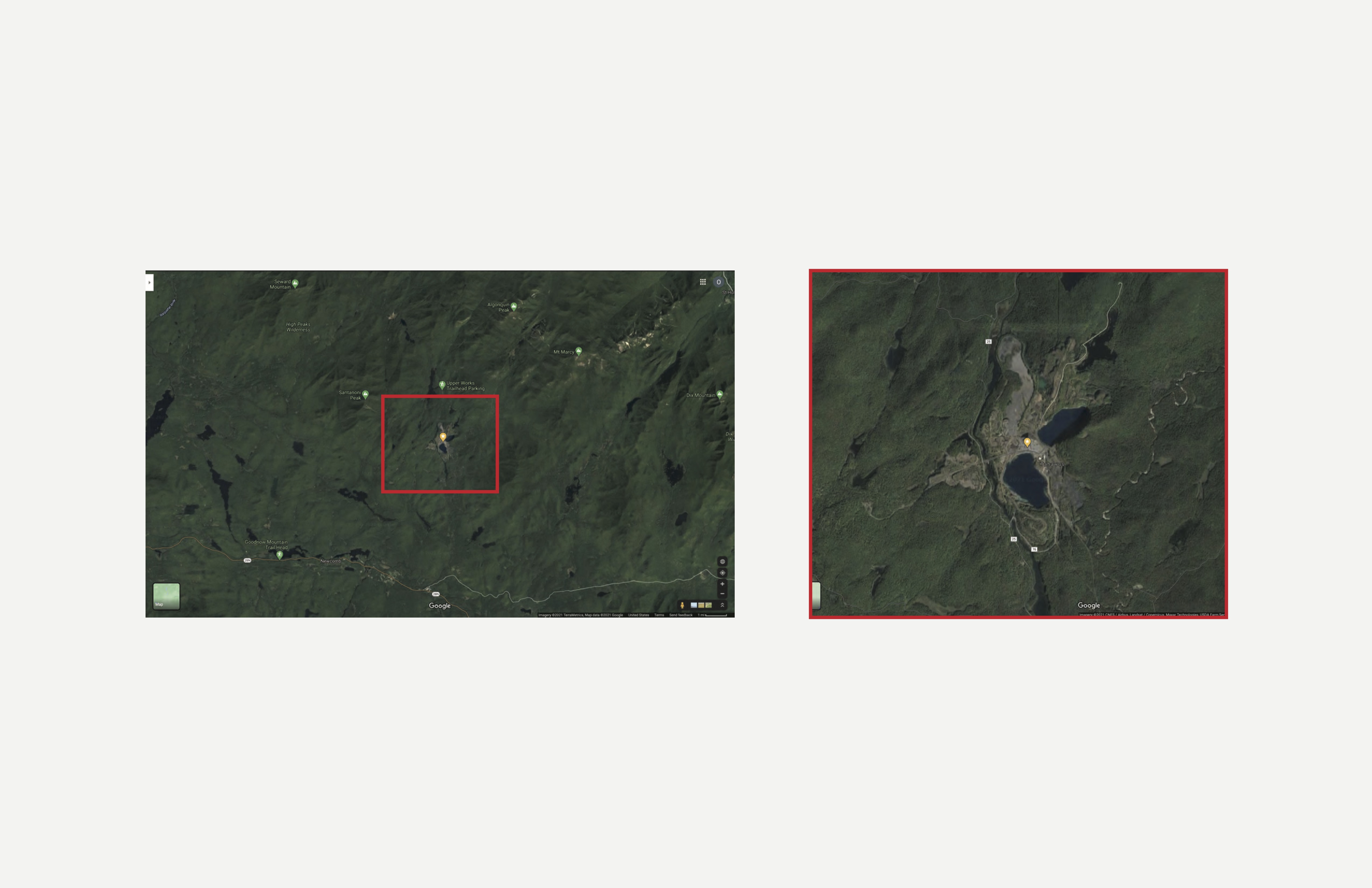
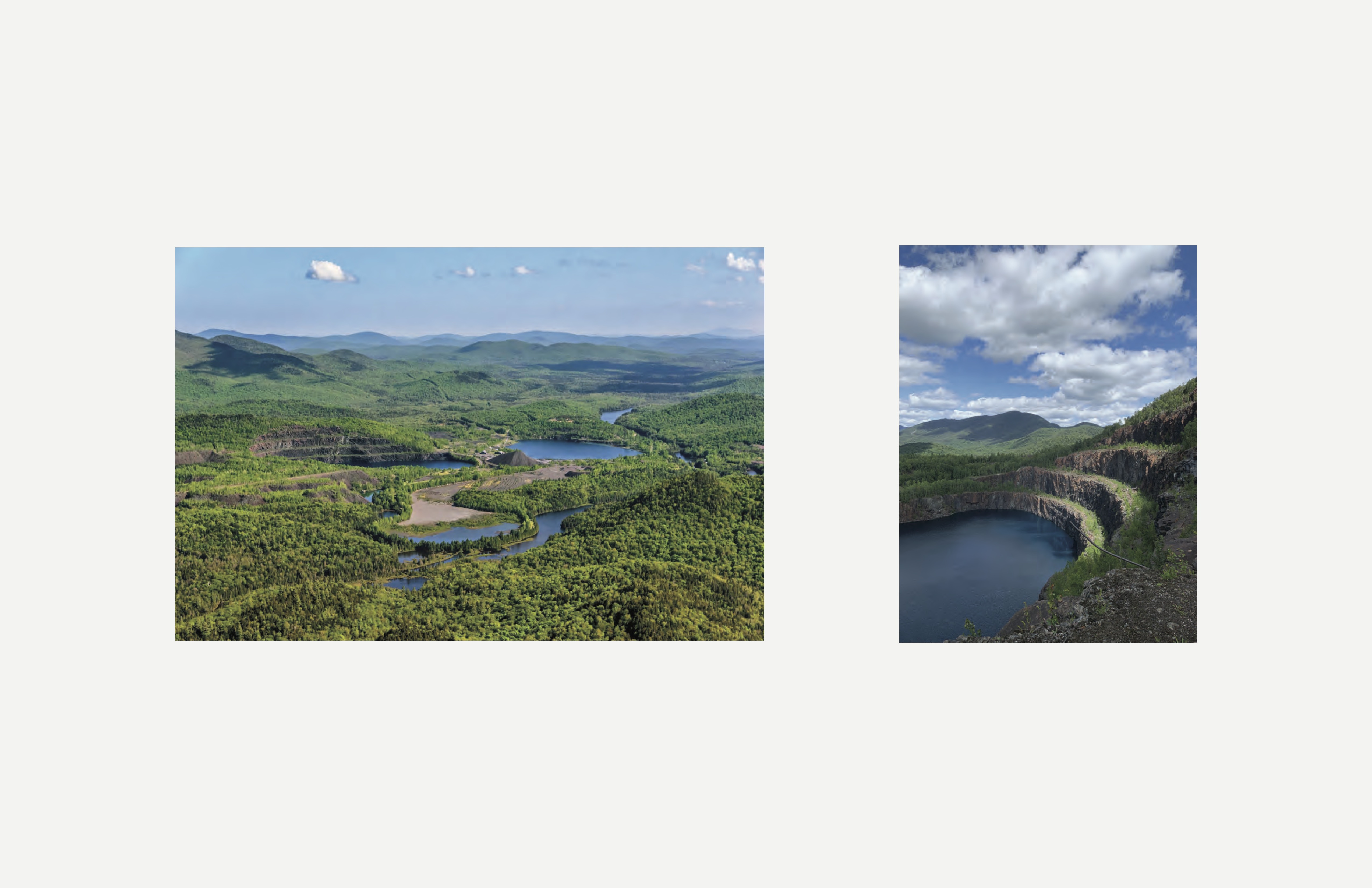
NY / 2021
From Fringe Timber Studi
o
What remains of Tahawus today are ruins. What was once a major iron mining town in New York, and later an important source of titanium for the US during the Second World War is now an old ghost-town tourist attraction. That is for the old buildings and mining infrastructure, but the soil has been forever altered in such a way that it will never be the same again, and millennia after today people will still observe the scars left by the extraction that once took place here. Two massive quarry lakes and a 400 ft tall quarry wall break the landscape abruptly with more than 900 acres of rubble surrounding them. These scars will remain as monuments to our ability to alter our landscape, for better or worse.
The site presents a particular opportunity for the Center for Earth Ethics to establish a center for land rehabilitation and memorial site. The two go hand in hand and perfectly attuned with the CEE’s mission of caretaking for the earth through a faith-based approach. By rehabilitating the site and assigning meaning to the site’s monuments, the CEE can ensure an education program on methods of caretaking and the perils of our current extraction for years to come.
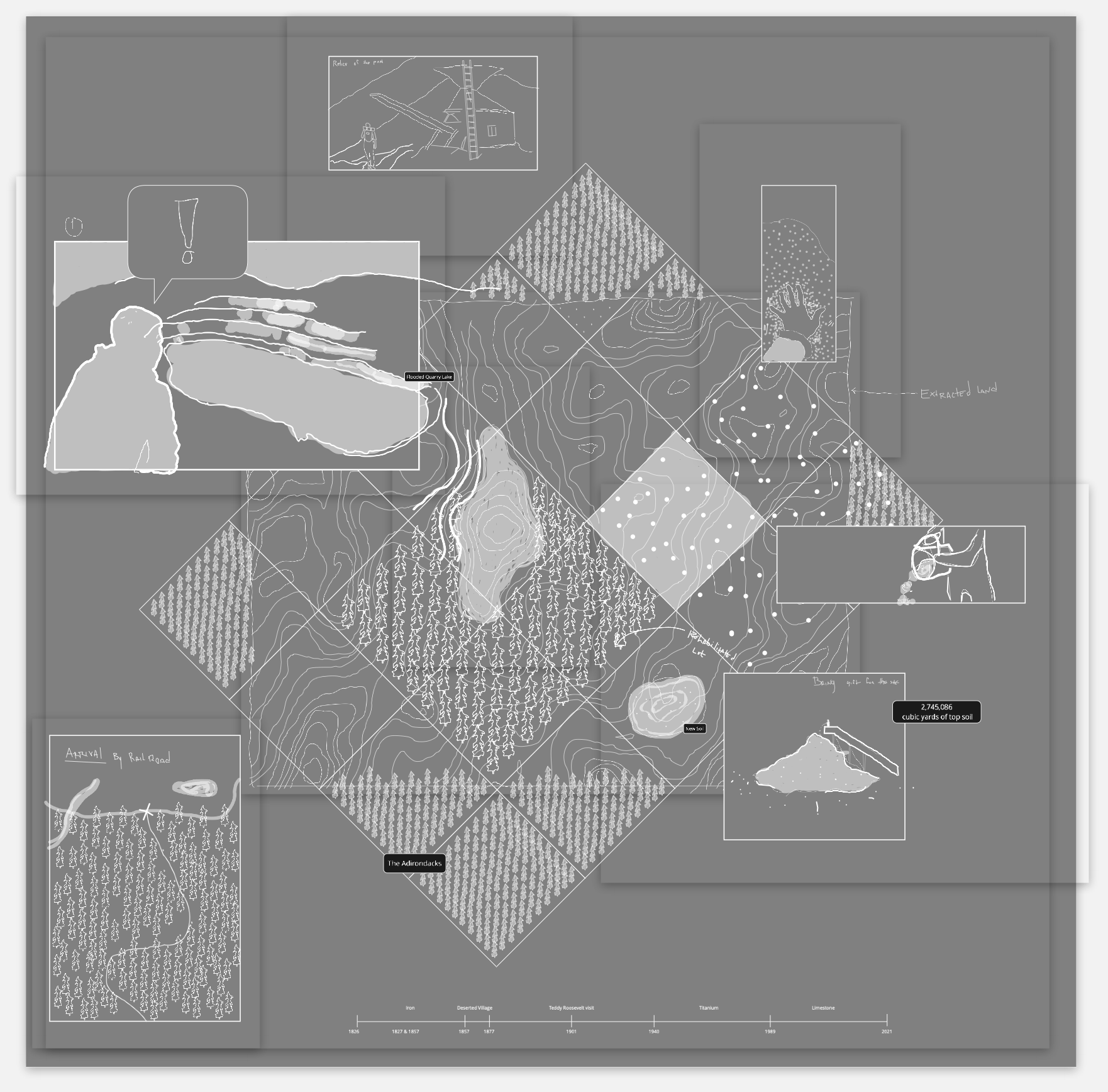
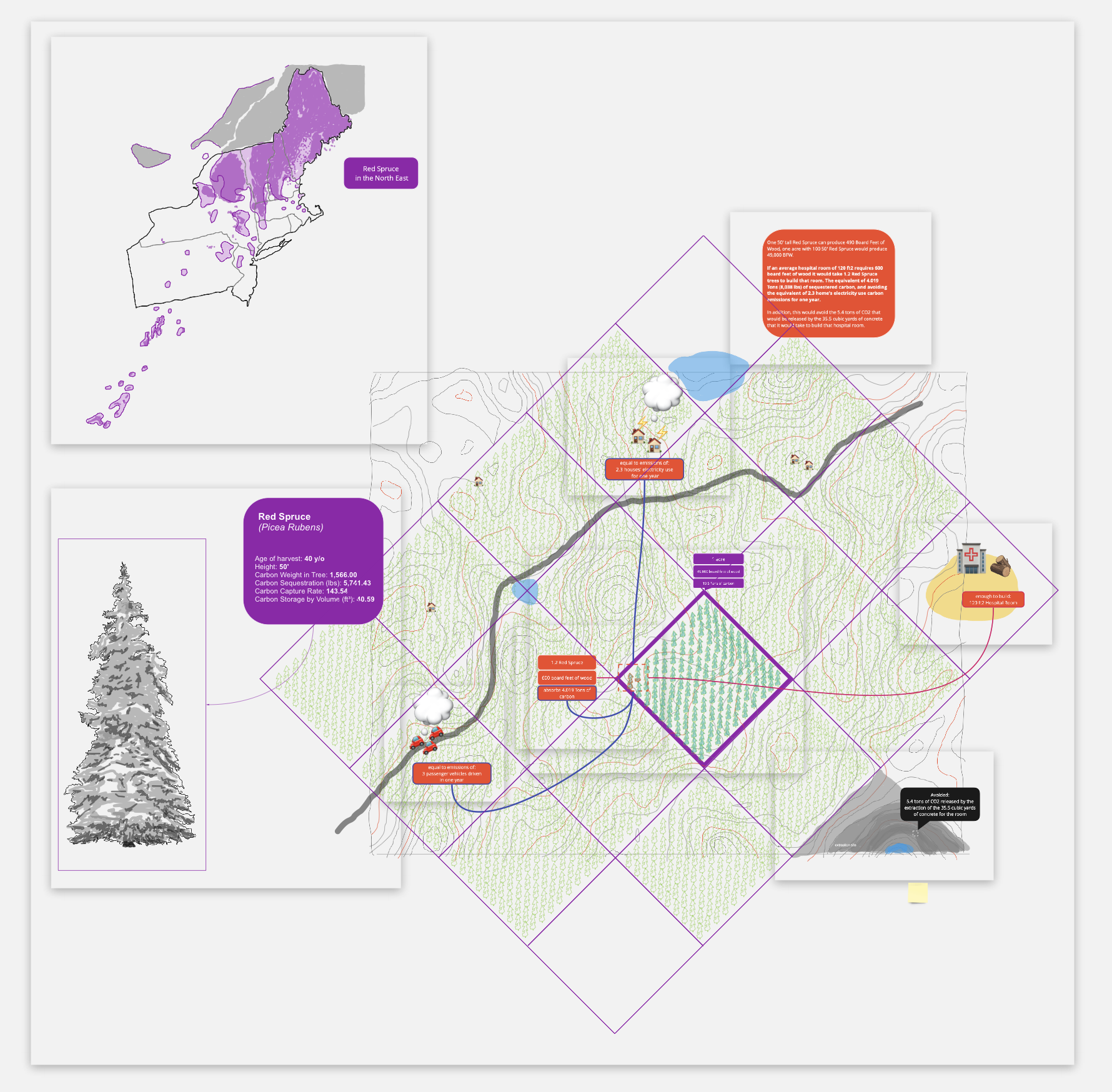
Interactive maps on Miro
The project proposes a CLT tower against the 400 ft tall quarry wall that will serve as the headquarters for the site’s rehabilitation operations, and site planning for the site to grow around it. These operations not only refer to the industrial machinery but also include the participation of visitors in the process of soil production and the faith rituals through which many will approach their visit.
The tower consists of three main components: soil manufacturing, museum, and sanctuary. The tower also houses some dormitory and administrative space for the resident caretakers. Given the particular condition of its context, the tower steps back along the wall and reaches the top on its backside, extending an entrance for the visitors to descend onto the tower through the sanctuary before moving down to the museum and observation deck, and finally arriving at the soil manufacturing area where they’ll prepare before heading out to the field to participate in the habilitation.
